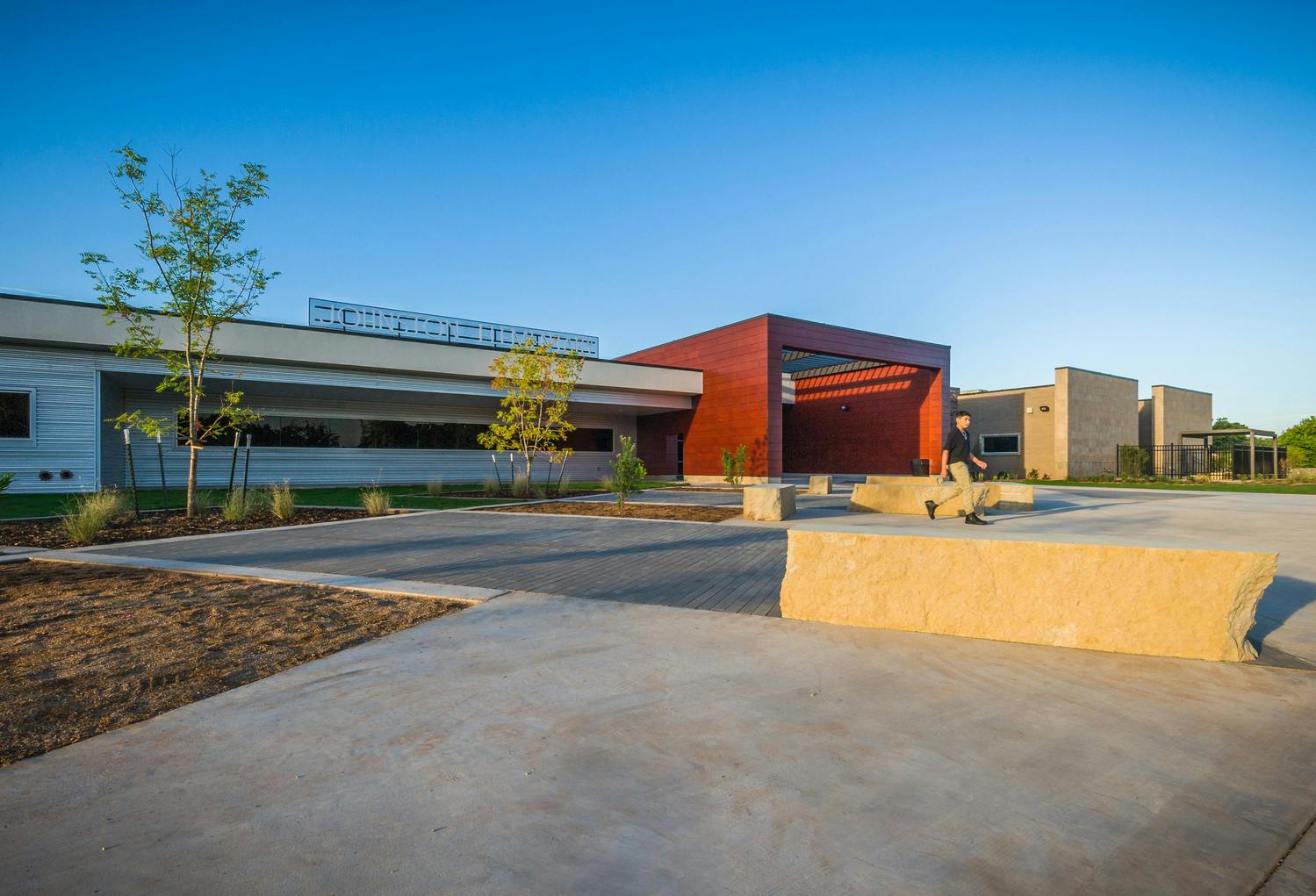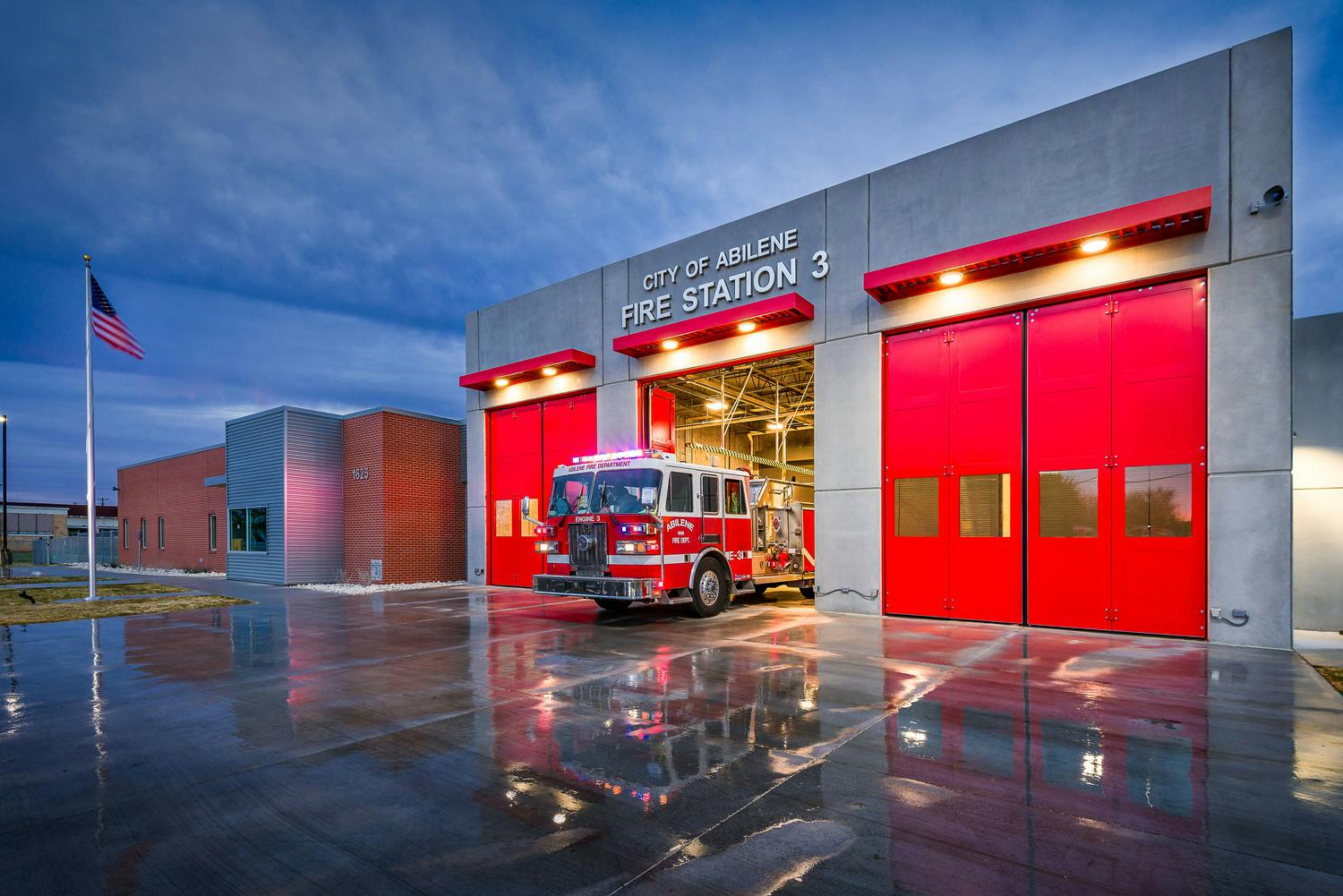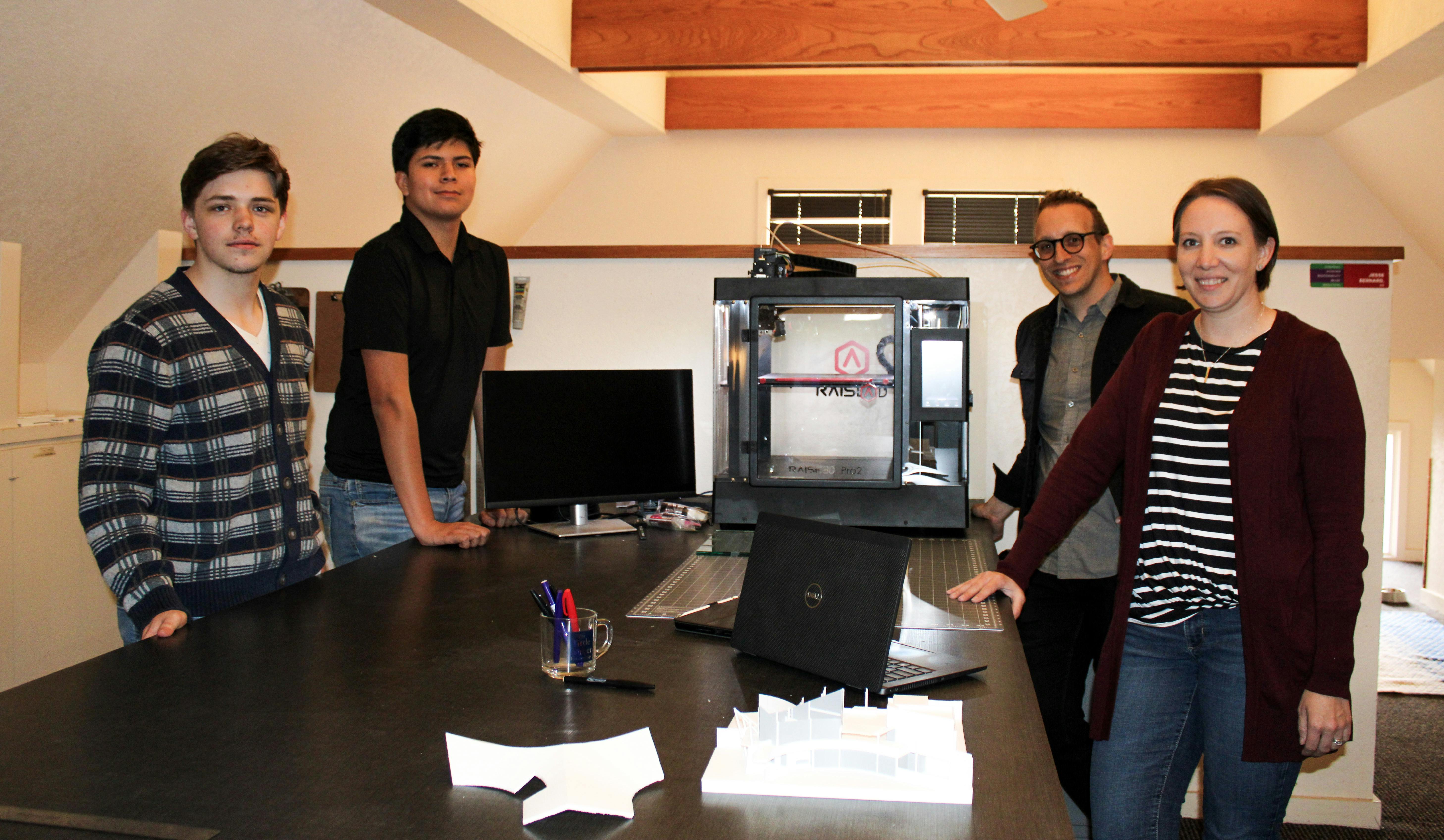Parkhill Projects Earn AIA Abilene Awards
Category: Architecture
Written By: Travis Cram
Date: August 16, 2018

ABILENE, Texas — The American Institute of Architects Abilene Chapter announced its annual design awards this past month, with two Abilene projects designed by Parkhill taking home top awards.
The Honor Award was for Parkhill’s design of Johnston Elementary School, which provides flexible and collaborative spaces as a 21st Century learning facility. The six learning neighborhoods for kindergarten through 5th grade each house six classroom studios and a shared central hub. HUBS can be configured for small groups or larger groups of up to 45 students. Each learning neighborhood has a dedicated and enclosed outdoor learning area that is enclosed by a wrought-iron fence for the security of the students.
“Abilene ISD had an open mind about 21st Century design and implementing that pedagogy into this school, a first for their District,” Senior Associate Mary Stills, AIA, CNU-A, said. “It’s a privilege to receive an Honor Award from the Abilene AIA Chapter for this beautiful school, it was certainly an honor to design it for AISD.”
The school was constructed on the same site as the original school, while classes were being held, as it was imperative that the original school continue operating until the new school building was completed.
The project sports a well-defined grand entrance and a secured vestibule which is transparent from the administration area with views into the commons area. The commons area offers a bright, vivid space to congregate, full of nature-inspired accents of natural colors. The fitness room is a large flexible multi-purpose space that is utilized for physical education and large student activities. Daylit with large clerestory windows, the fitness room is adjacent to the commons and the spaces can be connected by opening two large overhead doors to provide more area for special functions.
The function is delineated by the building materials. Wood panels identify the entrance, concrete masonry units define the outdoor learning areas, stucco characterizes the fitness area, brick outlines the learning neighborhoods, and metal panels distinguish the administration area.
Parkhill team members for the Johnston school project included Principal-in-Charge Ruppert Rangel, AIA; Design Architect Mary J. Stills, AIA, CNU-A; Structural Engineer Derek Hammond, PE; Engineers Bradley Blount, PE, and Kris Stepp, PE; Interior Designer Ruth Traylor, IIDA; and Landscape Architect Brent Clifford, ALSA.
The Abilene Fire Station No. 3 was recognized by the American Institute of Architects with a Merit Award. The project is a prototype design and used for fire stations Nos. 4 and 7.
The No. 1 objective of the station’s layout was to reduce the companies’ Turnout Time to calls, said Senior Designer Dan Searight. Response time is also aided by the incorporation of four-fold doors, located on the egress side of the apparatus bay, rather than conventional overhead doors. These high-speed doors open in about two seconds, which becomes “critical to the rapid response by the unit,” he added.
The need for modern equipment and apparatus, the introduction of female staff to the stations, as well as deferred maintenance were factors. The flexibility of the plan was important as to first accommodate four full-time squad members at each shift, growing to eight members for future needs.
The firehouse features a variety of living areas, including kitchen and dining areas with downlighting, office, exercise room, multipurpose room, medical room, and apparatus bay. It was designed for efficiency. Station No. 3 has the Self Contained Breathing Apparatus (SCBA) fill station, where firefighters refill empty air tanks.
Parkhill team members for the Fire Station project included Principal-in-Charge Bill P. Noonan, AIA, RAS; Senior Designer Dan Searight, AIA, LEED AP; Architect Chandler Cooke, PA; Engineers Kevin Willis and Isaac Aguilar; Landscape Architect Landon Bell, ASLA; Structural Engineer Derek Hammond, PE; and Intern Architect Jorge Martinez, AIA.



