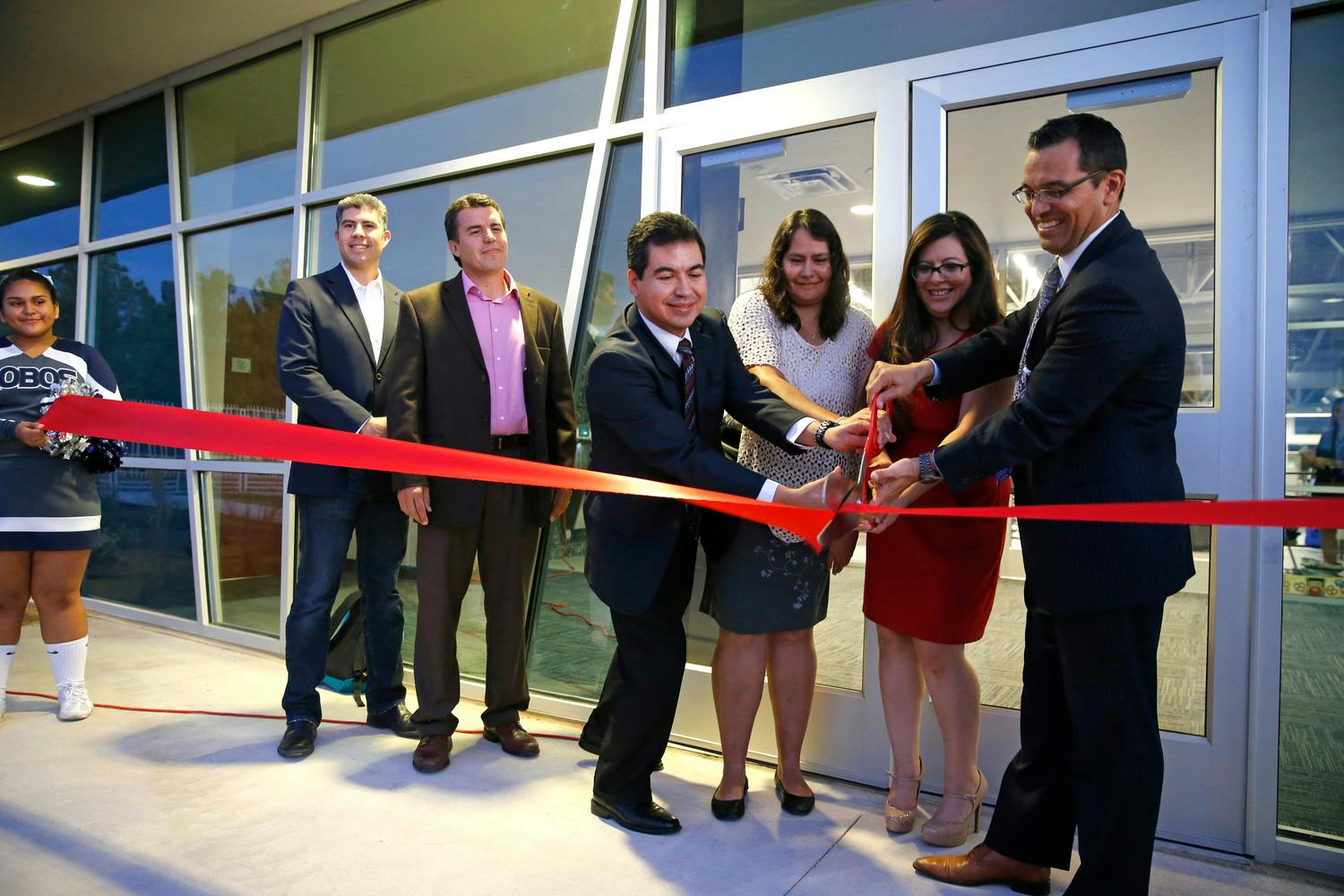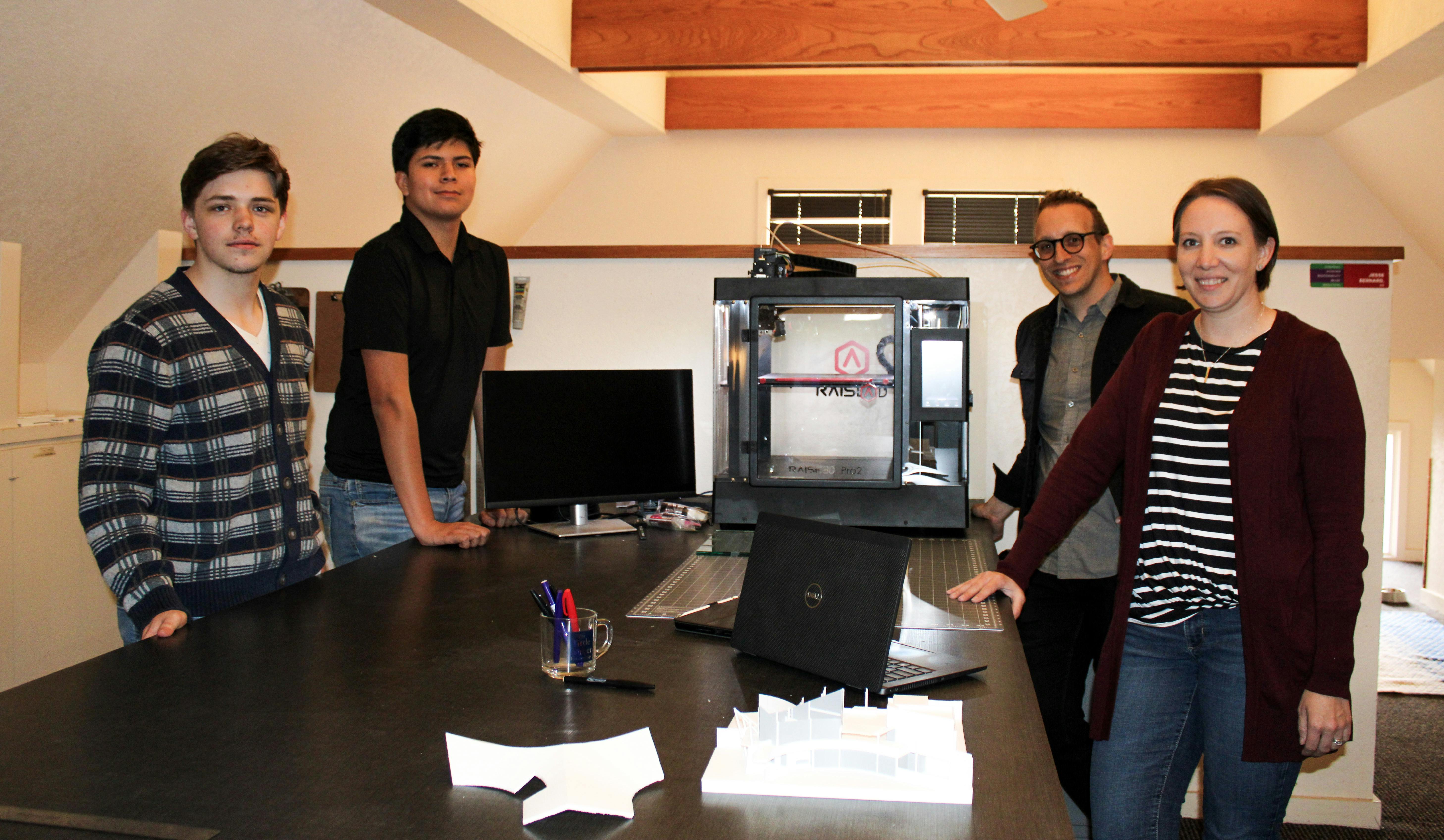Clint ISD Cuts Ribbon on Mountain View High School
Category: Architecture
Written By: Valerie Edgren
Date: November 14, 2017

EL PASO, Texas — Residents in far East El Paso gathered November 6, 2017, at the sparkling new Mountain View High School Cafetorium to celebrate the ribbon cutting on its new school, in an area that in the past only featured red sands and portables.
Making it state-of-the-art was key.
“It’s not colorful like elementary level; it’s a professional setting, and basically, that’s the whole concept,” Clint Independent School District Superintendent Juan Martinez said. I was extremely impressed when it was completed. You almost feel like you have a little college – a totally different environment. We changed the face of the school.”
The high school celebrated its new 10,582-square-foot Health Professions Academy (HPA) building and 25,645-square-foot state-of-the-art cafetorium at the ribbon-cutting. More than 800 students attend Mountain View High School, drawn by such programs as college-level health certifications.
TIER-1-TYPE BUILDING
“We have just set the bar on a Tier-1-type medical building in a high school,” School Principal Paul Harrington said. “There are about three schools in West Texas that could be on the same page as Mountain View High School that are considered HPA programming but even so, they don’t have the facilities; they don’t have the labs.”
Mountain View HS Addition/Renovation Ribbon-Cutting from Parkhill on Vimeo.
Having three dental chairs with accouterments such as offertories in one classroom is high caliber, Harrington said. The camera projects real-time procedures on the writable TV screen, something that actually happens in dental school.
“The excitement for our students is that it’s non-traditional. And the desks themselves are non-traditional as well because they are designed to be moved and work collaboratively. That really is the future of college education. “This is designed to be a (21st Century) lab,” Harrington said.
Students can connect their Chromebooks to the monitor.
Visiting students can watch procedures from viewing windows in the Mountain View health sciences hallway much like observers do in a hospital, without interrupting the medical or dental procedure. The hallway also becomes an extension of the classrooms.
“I love the student-friendly EMR (Emergency Medical Responders) and CNA (Certified Nurse Assistant) classes,” said Lorenza Lujan, a health sciences teacher who oversees the dental lab, showing how the 65-inch interactive touch screen monitor splits into video/writing capability.
Parkhill’s Firm Principal, Hector De Santiago, said two challenges that Parkhill overcame as the project designer were that the Health Professions Academy Building was on a tight site and that the construction involved several utilities, De Santiago said.
Victor Oshiro teaches Pharmacology, Emergency Medical Technician courses, Medical Billing & Coding, and Emergency Medical Responders courses at Mountain View. He is enthused about all the pharmaceutical equipment, from the basics to compounding medications.
“They can not only use the tables, but they can write on them,” he said. “We have all the equipment that a dispensing pharmacy would have to make compounds.”
INTUITIVE DESIGN
Keeping students engaged and happy is part of what makes the campus a success. In the dining area, tables have plug-ins with USB capability. Students have a space to go outside, whether it is to congregate or do homework. It offers different levels of privacy, said De Santiago. Just outside the Cafetorium, a canopy of 30 trees is part of an outside focal point for its lighting features, including illuminated charging stations for every student’s Chromebook. It creates a “wow factor.”
The principal predicts the day will come when this is going to be a nationally recognized medical magnet school.
“The only way to do that is every program, every building, every part of this campus is at this level,” he said. “This new facility has paved the way for all of us to improve.”


